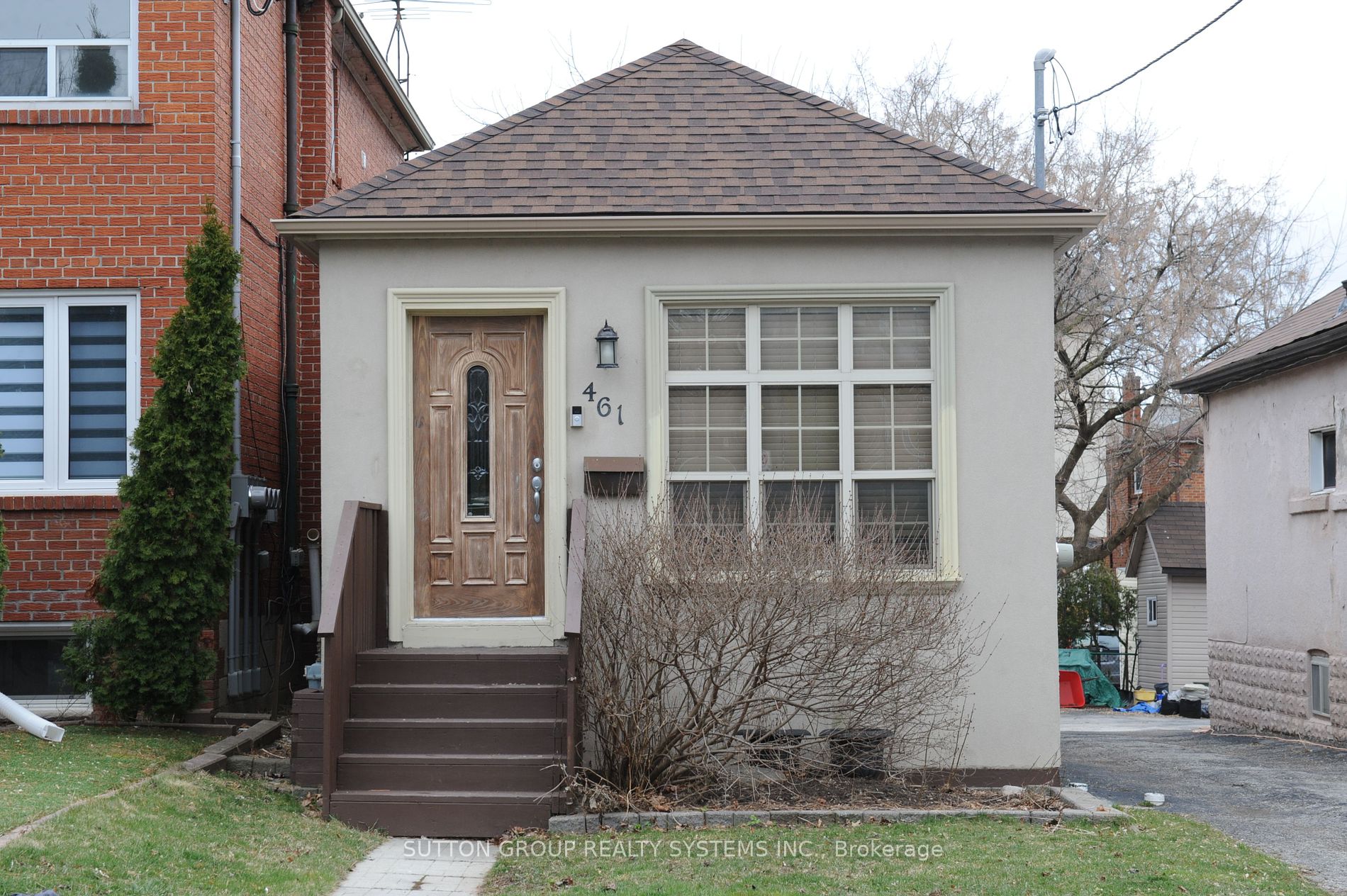
461 Hopewell Ave (Eglinton/Dufferin)
Price: $3,250/Monthly
Status: For Rent/Lease
MLS®#: W8188378
- Community:Briar Hill-Belgravia
- City:Toronto
- Type:Residential
- Style:Detached (Bungalow)
- Beds:2+1
- Bath:2
- Basement:Finished (Sep Entrance)
Features:
- ExteriorStone, Stucco/Plaster
- HeatingForced Air, Gas
- Sewer/Water SystemsSewers, Municipal
- Lot FeaturesPark, Public Transit, School
- CaveatsApplication Required, Deposit Required, Credit Check, Employment Letter, Lease Agreement, References Required
Listing Contracted With: SUTTON GROUP REALTY SYSTEMS INC.
Description
Fantastic Bungalow In Prime Location. Welcome To 461 Hopewell Avenue, Features Two Bedrooms On Main Level And 4-Piece Bathroom, Great Living Space With Hardwood Floors & Central Air Conditioning, Well Maintained Spacious Home Located on a Quiet Street, Open Concept, Finished Basement, 2 Full 4 Piece Bathrooms, Ceramic Flooring, Thermal Windows, Family Oriented Neighborhood, Short Walk To TTC, Eglinton LRT, Schools, Shops, Cafes & Local Amenities!
Highlights
Stainless Steel Appliances: Fridge, Stove & Built-In Dishwasher. Microwave, Front Loading Washer & Dryer, Shed
Want to learn more about 461 Hopewell Ave (Eglinton/Dufferin)?
Sutton Group Realty Systems Brokerage
Sutton Group Realty Systems Inc., Brokerage
Rooms
Real Estate Websites by Web4Realty
https://web4realty.com/

