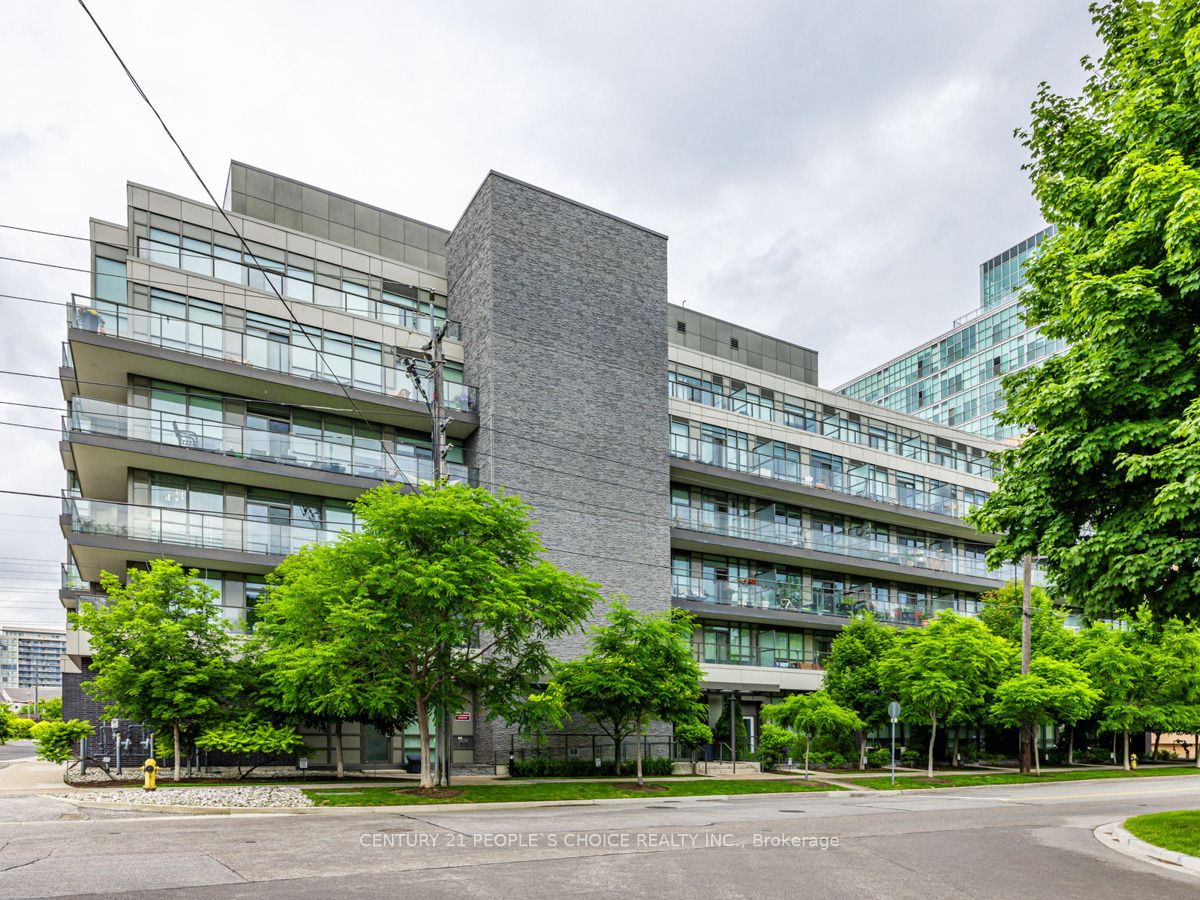
423-8 Fieldway Rd (Bloor And Islingston)
Price: $599,000
Status: For Sale
MLS®#: W8423686
- Tax: $2,474.9 (2024)
- Maintenance:$694.37
- Community:Islington-City Centre West
- City:Toronto
- Type:Condominium
- Style:Condo Apt (Apartment)
- Beds:1+1
- Bath:1
- Size:600-699 Sq Ft
- Garage:Other
Features:
- ExteriorBrick
- HeatingHeating Included, Forced Air, Gas
- Sewer/Water SystemsWater Included
- AmenitiesExercise Room, Games Room, Guest Suites, Media Room, Party/Meeting Room, Visitor Parking
- Lot FeaturesHospital, Library, Park, Place Of Worship, Public Transit, School
- Extra FeaturesCommon Elements Included
Listing Contracted With: CENTURY 21 PEOPLE`S CHOICE REALTY INC.
Description
Gorgeous southview one plus den sun filled open concept living & dining, comes with one parking & two locker, 636 Sqft total living space, exclusive 6 storey urban building on a quiet residential street, 9 Ft ceiling, walk to islington station, shop, park, restaurant, building features outdoor BBQ Area, Gym, party room, Easy access to major highways, 15 mins to Airport & Downtown.
Highlights
All existing appliances, All existing elf's, All Existing window coverings & blinds.
Want to learn more about 423-8 Fieldway Rd (Bloor And Islingston)?
Sutton Group Realty Systems Brokerage
Sutton Group Realty Systems Inc., Brokerage
Rooms
Real Estate Websites by Web4Realty
https://web4realty.com/

