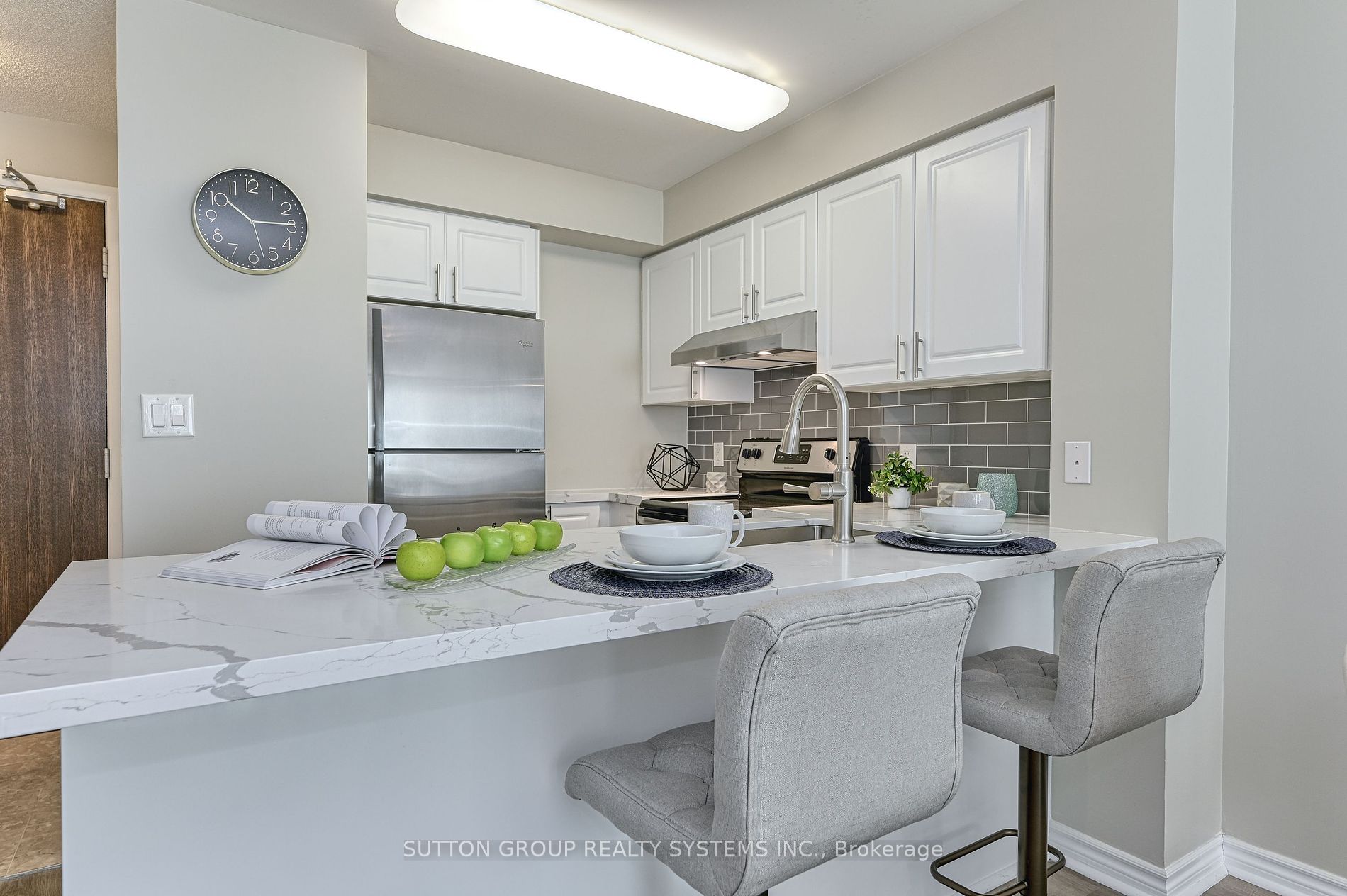
222-35 Hollywood Ave (Sheppard/Yonge)
Price: $2,400/Monthly
Status: For Rent/Lease
MLS®#: C8365506
- Community:Willowdale East
- City:Toronto
- Type:Condominium
- Style:Condo Apt (Apartment)
- Beds:1
- Bath:1
- Size:500-599 Sq Ft
- Garage:Underground
Features:
- ExteriorConcrete
- HeatingHeating Included, Forced Air, Other
- Sewer/Water SystemsWater Included
- AmenitiesConcierge, Gym, Indoor Pool, Party/Meeting Room, Visitor Parking
- Lot FeaturesPrivate Entrance, Library, Park, Public Transit, Rec Centre, School
- Extra FeaturesPrivate Elevator, Common Elements Included
- CaveatsApplication Required, Deposit Required, Credit Check, Employment Letter, Lease Agreement, References Required
Listing Contracted With: SUTTON GROUP REALTY SYSTEMS INC.
Description
Experience luxury living in the heart of North York at the prestigious Pearl Condos. This beautifully renovated 1-bedroom unit boasts a prime location with convenient access to everything you need. No expense was spared with high-end finishes and stainless-steel appliances, creating an elegant and modern living space. With a walking score of 97, you'll find yourself surrounded by great restaurants, bars, cafes, and more, just steps away from your doorstep. Enjoy the convenience of nearby TTC subway stations, 24-hour grocery stores, movie theatres, and easy highway access. Indulge in 5-star building amenities including an indoor pool, gym, party room, and library, elevating your lifestyle to new heights of comfort and sophistication. Don't miss this opportunity to live in luxury at Pearl Condos.
Highlights
Includes: Ss Fridge, Ss Stove, Ss Range Hood, Ss Dishwasher, Washer/Dryer, All Elf, All Window Coverings.
Want to learn more about 222-35 Hollywood Ave (Sheppard/Yonge)?
Sutton Group Realty Systems Brokerage
Sutton Group Realty Systems Inc., Brokerage
Rooms
Real Estate Websites by Web4Realty
https://web4realty.com/

